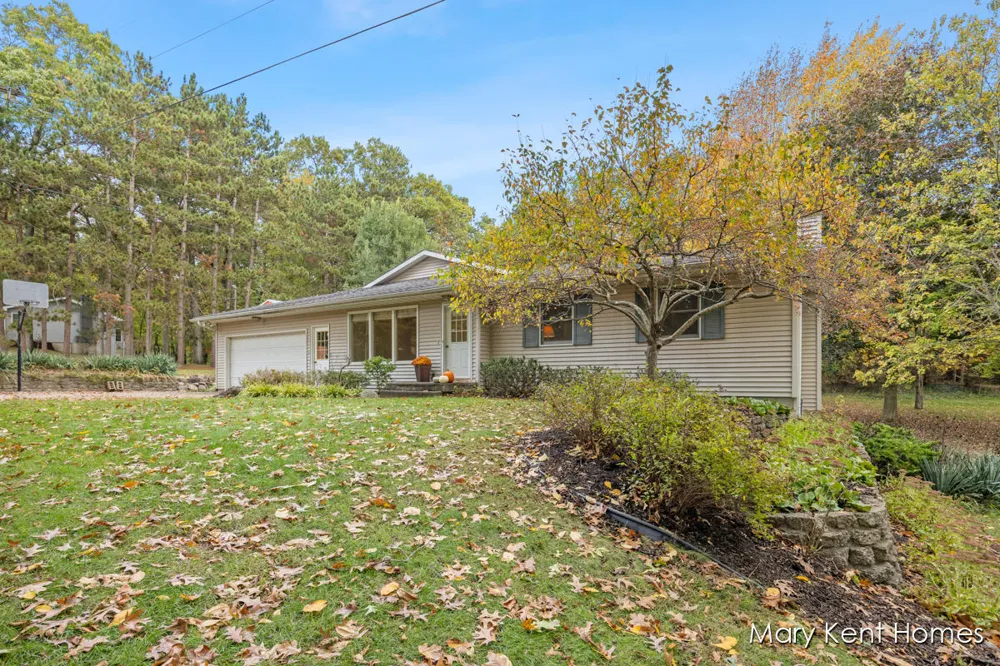This stunning residence is far more spacious than it appears — offering over 4,000 total finished square feet, including more than 2,700 sq. ft. on the main floor alone. Thoughtfully remodeled throughout, this exceptional ranch blends modern comfort, timeless craftsmanship, and natural beauty in every detail.
The open-concept kitchen, dining, and great room immediately impresses with its warmth and elegance. The gorgeous custom kitchen features high-end finishes, abundant cabinetry, and a seamless flow into the great room, highlighted by a wood stove set in a custom stone mantel. Expansive windows bathe the space in natural light and frame picturesque views of the one-acre lot and its serene surroundings.
From the great room, French doors open to a spacious heated four-season room with built-ins and floor-to-ceiling windows — the perfect spot to relax, entertain, or simply enjoy the view year-round. Step outside to a large deck, ideal for outdoor gatherings or peaceful evenings at home. The main floor also features a front living room with a large picture window overlooking the landscaped front yard, three comfortable bedrooms, and a full bath. A mudroom with barn-door closets offers convenient storage and connects directly to the extra-deep, three-stall attached garage.
The finished lower level expands your living space with two additional bedrooms, a spacious family and recreation room with a custom-built bar and wood-burning fireplace, and walkout access to a private patio perfect for entertaining or unwinding.
Nestled in a highly sought-after location, this property offers the ideal balance of tranquility and convenience. Just moments from the Thornapple River and Fred W. Ruehs Park, a designated public access point to the river, you'll enjoy easy access to kayaking, fishing, and outdoor recreation. Close to local shops, scenic trails, and only 25 minutes to downtown Grand Rapids and 40 minutes to Lake Michigan, this home truly has it all.
This property must be experienced in person to fully appreciate its generous space, thoughtful design, and exceptional setting.


